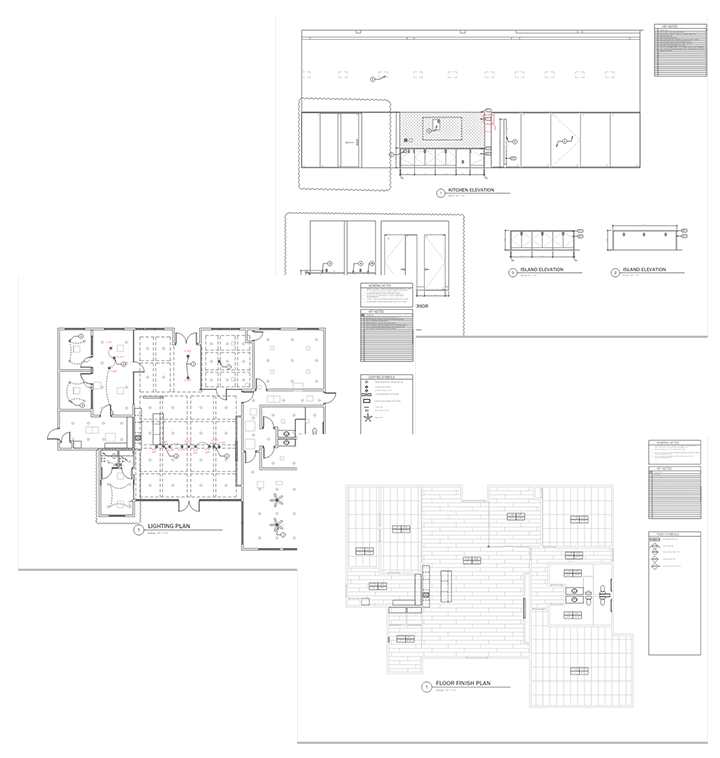
About
Arbor Fox believes in creating unique, market-driven designs for the multifamily and commercial industry.
Specializing in multifamily repositioning and new developments, commercial tenant improvements, and planned unit developments (residential), Arbor Fox works with ownership groups, property management companies and developers to create memorable spaces that drive rentals and sales.
We provide design services & furniture selection for interior design (offices, clubhouses, fitness centers, sky decks, coworking spaces, personal homes, vacation rentals), exterior site (hardscape, pool areas, BBQs), model units, exterior paint design, and more.
Our Process for Interior Amenities:
Initial Meeting
An initial meeting of the minds, where we gather data on the current property (including taking photographs and 3D scans for interiors - so high tech!) and the final outcome - are we creating a WOW leasing moment? Creating an amenity that residents will love to use, or will be amazing on your website? During this time we also visit comps, learn about your current and target demographics, and get budget and timing restraints.
Example 3D Scan we take during the intake process to confirm measurements
Schematic Design
Using all the information we gathered initially, we put together a brief scope with floorplans, design direction, and 3D renderings when appropriate. We want you to fully understand what we’re proposing and what visitors will experience. We understand what to prioritize, how to maximize budgets, and what’s actually buildable - and honestly, we usually get a home run right out of the gate!
Example render from a Schematic Design package
Design Development
Here’s where we get into the little tweaks. Selecting exact finishes, determining furniture profiles, and getting into the nitty-gritty of the design. Our clients don’t see a lot of this process, but it’s important to create a cohesive project that stays within the project constraints. We’re selecting, documenting and double checking - like design elves, but without the cool shoes.
Construction Documentation
Ever seen designers scribble things onto a napkin and give it to a contractor? That’s not us. We put together a multi-page drawing set specifying all the work we’re proposing - from door styles to tile trim. We’ll coordinate with architectural and engineering to avoid costly mistakes.
Construction Administration
RFI’s, site visits and value engineering - all included in our services. We work virtually throughout the United States, so regularly scheduled calls and video site visits are the norm for us. Something’s backordered for 20 weeks? No problem, we’ll find an alternate.
Procurement
This is where our little elf selves stay busy behind the scenes, procuring FF&E (furniture, fixtures and equipment) that was specified and bid during the Design Development phase. Every single piece of FF&E usually has a minimum of four touchpoints from when it’s ordered to when it’s stored at a local climate-controlled secured warehouse - sometimes up to ten! - and we handle it all.
Installation
Let’s make some magic now. We’ll be on site to receive, coordinate, place, hang, shine, steam, and in general make everything we procured beautiful. We work with one of our trusted local warehouses to white-glove deliver every piece, so everything’s ready for move-in.




